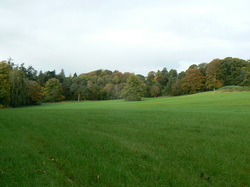
The walk will take in many of the highlights of the Drenagh Estate from the Walled Garden, Moon Garden, Woodland walk, WW2 Avenue, ancient Drumachose Church ruins, Broughan Wall, landscapes lawns, ancient and mature trees, Conifer arboretum and much more...
Please visit the official Website of Drenagh Estate for lots of details of the estate, and see this previous posting highlighting some of the features I saw before on a previous visit to the Drenagh estate.
The Autumn colours on the trees are just turning and this will prove to be a photographers dream!
So here folks are the details:
Date 10th November
Time 12noon depart from the car park at the walled garden
Cost £10 per person
Duration of walk - walk should be complete in around 2 hours, as you can appreciate with over 1,000 acres there is a lot to take in but under the guidance of Mr Conolly McCausland we have selected a lovely walk which takes in many of the features and gives umpteen photo opportunities. The walk itself will be fairly level with a few gentle slopes but is not suitable for those who are not sure-footed.
Strictly no Dogs. The grassland areas will be difficult with buggies.
The walk will take in some grassland and some muddy paths so wellington boots or rugged footwear will be essential.
To pre-book your place on this tour please leave a comment below, this is the easiest way for me to keep track of everyone coming. This tour is limited to 75 people so pre-booking will be essential. This is the first time this estate has been opened for this kind of public access!!
I am in no doubt that Drenagh, near Limavady, remains the finest demesne in County Londonderry; one of the noblest country houses in the Province.
Built ca 1837 for Marcus McCausland by Sir Charles Lanyon, Drenagh replaced an earlier house on another site.
Today this stately home is set in 1,000 acres of parkland.
The noble mansion-house is of two storeys, using an agreeable pinkish sandstone ashlar. There is a five-bay entrance front, with a recessed central bay and a single-storey Ionic portico whose outer columns are coupled.
The adjoining front is of six bays, with a pedimented breakfront which is emphasized by three massive pilasters supporting the pediment.
There is a lower service wing at the side; a balustraded parapet round the roof and on the portico.
There is a magnificent single-storey, top-lit central hall with screens of fluted Corinthian columns; an elegant double staircase with exquisite cast-iron balusters which rise from behind one of the screens.
There are also rich plasterwork ceilings in the hall, over the staircase and in the drawing-room; while the morning-room and dining-room have more modest ceilings.
The outbuildings are extensive. A vista through the gap in the trees beyond the entrance front boasts an idyllic landscape far below. Most notable is the Chinese Garden, with its circular "moon gate", developed by Lady Margaret McCausland in the 1960s.
Drenagh was formerly called Fruit Hill. The demesne itself is part-walled and dates from the early 18th century. There are fine woodland, parkland and shelter belt trees. The ground within the demesne is undulating, descending to the Castle River running to the south of the house and to the Curly River to the north and east.
Neither river is used as an ornamental feature. An unusual Italianate high balustraded terrace, with a commanding view point, formerly looked over an extensive 19th century Italian Garden, which is now overgrown.
The vista at the present time overlooks what has become dense woodland, including exotics and rhododendrons. A water garden in the foreground includes a handsome stone pond built in the 1960s to the designs of Frances Rhodes.
The '‘Moon Garden'’ was also designed by Frances Rhodes in 1968. It is an enclosed area influenced by both Chinese and Arts and Crafts garden design, which remains fully planted up. It incorporates pre-1830s office buildings.
Outside is the ‘Orbit Garden’, also by Rhodes, planted with shrubs, trees and herbaceous material. An area south east of and adjacent to the house had a late 20th century ornamental garden, which is now grassed. The walled garden is used for nursery planting.
It was enlarged after the present house was built. Logan’s Lodge, 1830 by Hargrave, pre-dates the present house. The main entrance gate lodge, gates and screen are ca 1840 by Lanyon. Streeve, the dower house, is within the demesne and has its own garden.
Lord Belmont in Northern Ireland


